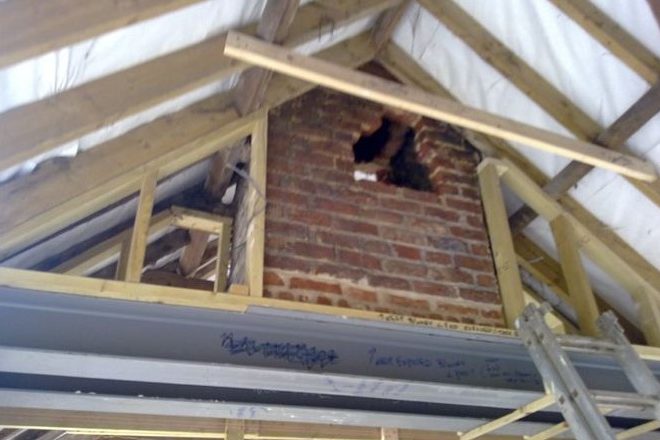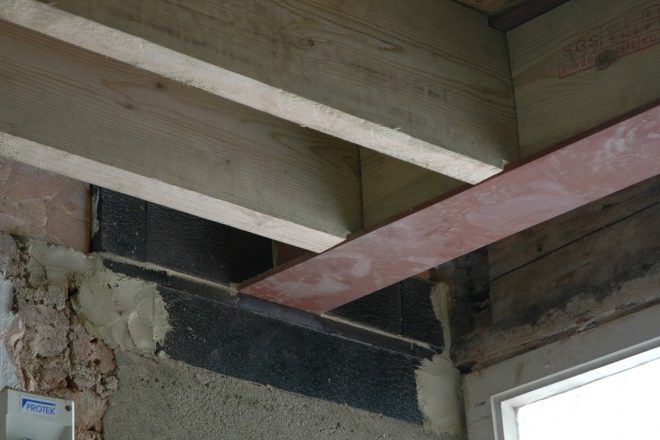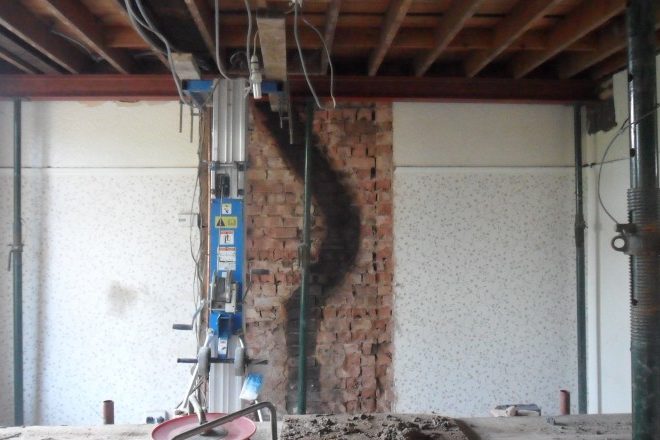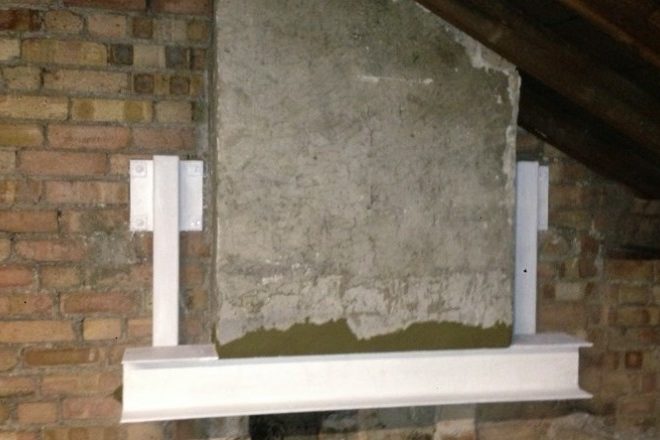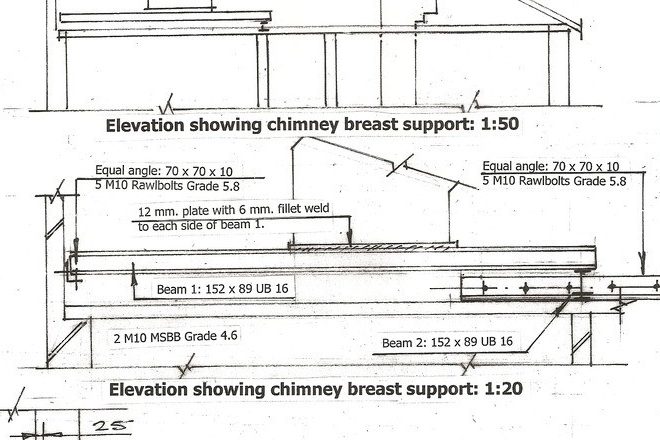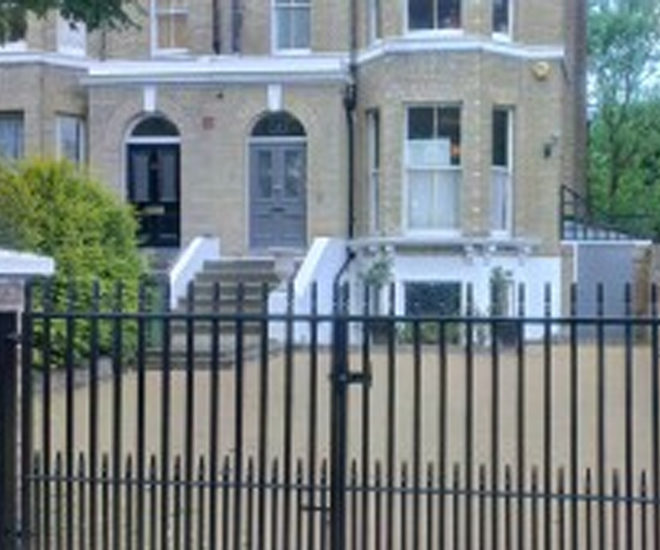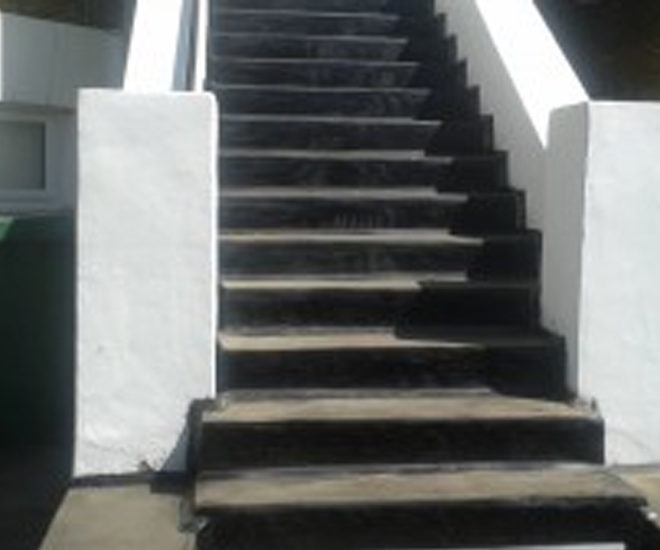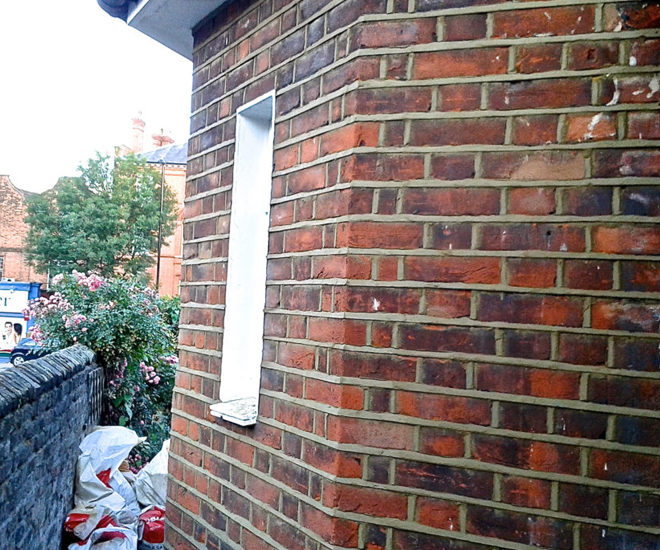Established almost 40 years. LR Building are a traditional building company and have worked on many properties throughout London and the home counties including conservation and listed buildings
From the restoration of a 18th century fireplace to the complete renovation of a Victorian house, we offer a wide array of services. We have experience with both residential and commercial projects and can apply our knowledge and technology to any size project. We would be pleased to advise on potential projects. Feel free to contact us with any queries.
Removing a chimney breast
Many older houses were constructed with fireplaces in every room to provide heat. These days central heating has replaced the need for fireplaces and the chimney breast is seen as wasted floor space in the room. Although a fireplace does provide a focal point in the room the removal of the fireplace and the chimney can increase the size of the room significantly.
Removing a chimney breast is not for the inexperience builder so choose wisely LR Building have the experience and the upmost ability to undertake such work taking the stress and the burden away from the customer we provide the full package. From the initial consultation we will instruct our Structural engineer to carry out a site visit he will take notes and prepare structural calculations and a drawing outlining the proposed work. We will then submit a building notice application with all the other relevant paperwork to the local authority. Once accepted building work can commence after 48hrs.
The Rules and Regulations to follow
There are 5 main requirements to consider before carrying out the work:
1) Planning Permission/Building Notice – unless the property is Listed or in a Conservation Area, Planning Approval is unlikely to be required, but it’s always worth asking the question.
2) Building Regulations compliance to ensure:
- Structural strength
- Fire safety
- Sound insulation
- Maintenance of any neighbour’s chimney
- Damp prevention
- Ventilation to rooms
3) Party Wall implications under the Party Wall Act – In England and Wales, when removing a chimney breast from a party wall, the written consent of the owners of the neighbouring property must be obtained before work is started (the Party Wall Act – it’s worth taking the advice of a surveyor with experience of this Act).
4) Landlords Licence, if a leasehold property.
5) The safety of any gas appliance that uses a party walls flue in neighbours or own property – consulate a Gas Safe Engineer, and get something in writing.
If the chimney stack is to be removed to below the roof, the roof timbers will need to be extended to fill the gap, and matching roof covering used to fill the gap.
If the chimney stack is to be left in place and only part of the chimney breast below is to be removed, the brickwork above must be supported with a Rolled Steel Joist (RSJ) or other suitable support. What will be required will depend upon the size of masonry above and the adjoining walls which will need to bear the load.
If any unused chimney breast is retained, it will need to be ventilated at both the top and bottom. Any moisture in an unventilated wall or chimney will interact with the soot remaining in the used chimney and can cause staining.
GENERAL CONTRACTING SERVICES
LR Building responsibilities when serving as the Main Contractor include:
- Applying for or assisting in the application process for building permits
- Management of change orders and general conditions
- Providing all materials, labour, equipment and services
- Monitoring schedule and cash flow
- Maintaining accurate records
- Ensuring a safe and secure project site
PRECONSTRUCTION SERVICES
Every construction is unique in scope, but process is systemically applied to each construction project.
We seek to get involved early in the design phase so that we can manage the project more efficiently, provide effective building solutions, and identify challenges early on to mitigate design changes after construction commencement.
This involves detailed pre-construction planning crucial to successful construction and on-time delivery, and allows the client and team a clear pathway to the construction phase, and through to completion.
CONTACT INFO
- 6 Reddy Road Erith , Kent, DA8 2BU
- 01322 339361
- 07875545032

